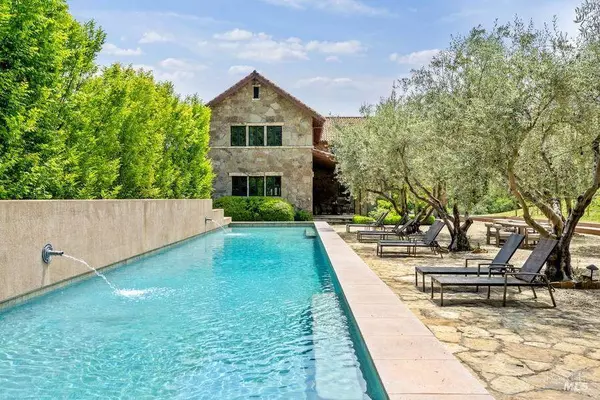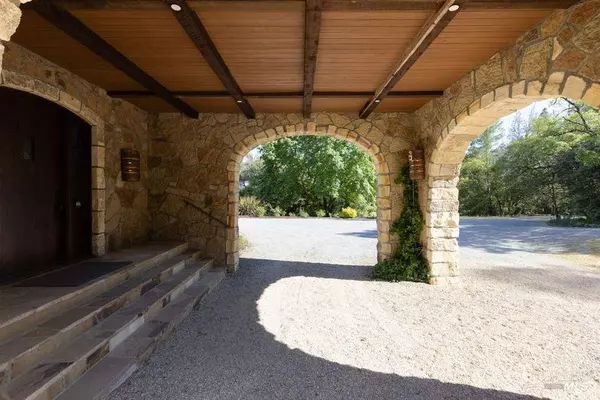
15300 Ida Clayton RD Calistoga, CA 94515
4 Beds
5 Baths
5,228 SqFt
UPDATED:
08/28/2024 12:13 AM
Key Details
Property Type Single Family Home
Sub Type Single Family Residence
Listing Status Active
Purchase Type For Sale
Square Footage 5,228 sqft
Price per Sqft $898
MLS Listing ID 324036438
Bedrooms 4
Full Baths 4
Half Baths 1
HOA Y/N No
Year Built 2009
Lot Size 38.960 Acres
Property Description
Location
State CA
County Sonoma
Community No
Area Healdsburg
Rooms
Family Room Cathedral/Vaulted, Open Beam Ceiling, View
Basement Partial
Dining Room Formal Area
Interior
Interior Features Cathedral Ceiling, Formal Entry, Open Beam Ceiling, Storage Area(s)
Heating Radiant
Cooling Central
Flooring Tile, Wood
Fireplaces Number 2
Fireplaces Type Stone
Laundry Cabinets, Dryer Included, Inside Area, Upper Floor, Washer Included
Exterior
Garage No Garage, Uncovered Parking Spaces 2+
Garage Spaces 10.0
Fence Fenced, Full
Pool Gas Heat, Pool Cover, Pool Sweep
Utilities Available Dish Antenna, Electric, Internet Available, Propane Tank Owned, Underground Utilities
View Garden/Greenbelt, Hills, Mountains, Panoramic, Ridge, Valley
Roof Type Tile
Building
Story 2
Foundation Concrete Perimeter
Sewer Engineered Septic, Septic System
Water Storage Tank, Well
Architectural Style Traditional, Vintage
Level or Stories 2
Others
Senior Community No
Special Listing Condition Offer As Is

GET MORE INFORMATION






