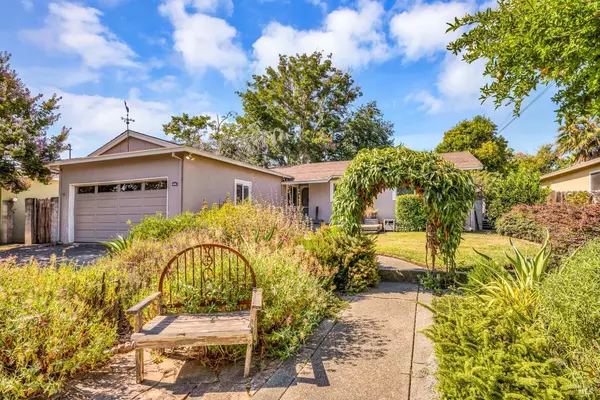Bought with Jenny Gass • Coldwell Banker Brokers of the Valley
For more information regarding the value of a property, please contact us for a free consultation.
3651 Dover ST Napa, CA 94558
Want to know what your home might be worth? Contact us for a FREE valuation!

Our team is ready to help you sell your home for the highest possible price ASAP
Key Details
Sold Price $690,000
Property Type Single Family Home
Sub Type Single Family Residence
Listing Status Sold
Purchase Type For Sale
Square Footage 1,420 sqft
Price per Sqft $485
Subdivision Northwood
MLS Listing ID 323911414
Sold Date 11/02/23
Bedrooms 3
Full Baths 2
HOA Y/N No
Year Built 1958
Lot Size 5,959 Sqft
Property Description
Charming Napa home on a lovely block in the popular Northwood subdivision with delightful gardens in front and back. Observe the butterflies, wave to your neighbors, and watch the world go by from your elevated front porch. Interior has wood floors, freshly painted interior, formal living and dining room with large slider and picture windows on either side giving the impression of a wall of glass to the backyard. Cozy family room open to the kitchen with dining counter and built in desk/hobby area. Spacious galley kitchen with large windows, gas cooktop, refrigerator, and dishwasher. Primary bedroom has a built-in custom wood dresser with beautiful top to display all of your treasures. Backyard is a private oasis with mature trees, including a persimmon, a dining deck and a sun bathing deck, and a lawn. Stay toasty warm and cool in the summer with the Central Heat & Air and dual pane windows. Bonus room in garage makes a perfect home office! 1,420 Square feet! Interior laundry room with washer & dryer. Previously owned by beloved Napa Valley teachers, this home is ready for it's next owners to enjoy! Convenient location only 2 blocks to Northwood Elementary or Redwood Middle Schools and less than one-half mile to Starbucks and local's favorite Squeeze Inn Burgers!
Location
State CA
County Napa
Community No
Area Napa
Rooms
Dining Room Dining/Living Combo
Kitchen Breakfast Area, Laminate Counter
Interior
Heating Central
Cooling Central
Flooring Vinyl, Wood
Fireplaces Number 1
Fireplaces Type Brick, Decorative Only
Laundry Dryer Included, Inside Room, Washer Included
Exterior
Parking Features Attached, Garage Door Opener, Interior Access
Garage Spaces 3.0
Utilities Available Cable Available, Electric, Natural Gas Connected
Roof Type Composition
Building
Story 1
Sewer Public Sewer
Water Public
Architectural Style Ranch
Level or Stories 1
Others
Senior Community No
Special Listing Condition Successor Trustee Sale
Read Less

Copyright 2025 , Bay Area Real Estate Information Services, Inc. All Right Reserved.

